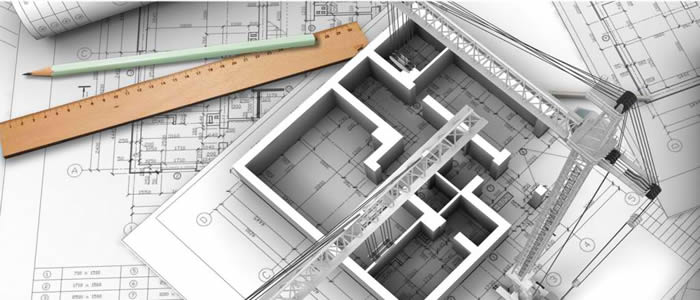CONSTRUCTION DESIGNS
Daphne Construction presents the preliminary drawings and plans to the customer for review – modifications may be needed. Our goal is to help each client identify their personal design style, to encourage them to step outside of their comfort zone, and to work within a budget and timeframe that is reasonable and comfortable for them. The team at Daphne Construction are best equipped to produce the most economical plan that fits all project requirements.

The project designers are seasoned professionals with extensive experience in architectural design and a deep knowledge of historic styles. They can provide outstanding renovations ideas to enhance the existing structure and help homeowners achieve their own personal style.
Stages of Residential Designs
Pre-Design: A design/build agreement that lays out the design program requirements as well as the specific design tasks that may include zoning investigation, as-built drawings, a survey, and photo documentation of the existing house.
Conceptual Design: Presentation of preliminary drawings (floor plan sketches, perspective or elevation sketches) representing two to three design approaches. The best elements, as determined by the client, are combined into the agreed upon conceptual design.
Design Development: With an agreed upon conceptual design, work document that details the project scope, materials, methods of construction, and measurements will be taken to accommodate the homeowner during construction. Floor plans are refined and elevation drawings are developed.
Preliminary Construction Cost Estimate: Before the project gets “locked in stone” the team tests the budget parameters based on actual quotes and supplies. Their goal is to show you where your money is going, and allot to the budget those aspects of the project that are most important to you.
The team often price options and alternatives that may necessitate some revision to the drawings. Ultimately this value engineering is the client’s choice. However, as designers of the project, as well as the builder, the team at Daphne Construction are considered the best able to weigh the cost and design intent with alternatives.
Construction Cost: When options and alternatives are selected by the client, the project designer presents a reconciliation showing the preliminary construction cost estimate with line items identifying the changes that result in modifications to the construction cost. With this revised total cost and a fixed price construction contract, the project gets put on the construction schedule and drawings begin so that a building permit can be obtained. The cost to prepare the construction documents is included in the cost of construction.
For many homeowners, the sheer volume and complexity of decisions involved in pulling together a new home construction can be more than overwhelming. One missed deadline or one wrong decision, and the process along with costs can spiral out of control. At Daphne Construction, the team of professionals with years of experience makes sure that does not happen. As your design project liaison, you will never feel alone in the design-making process.





