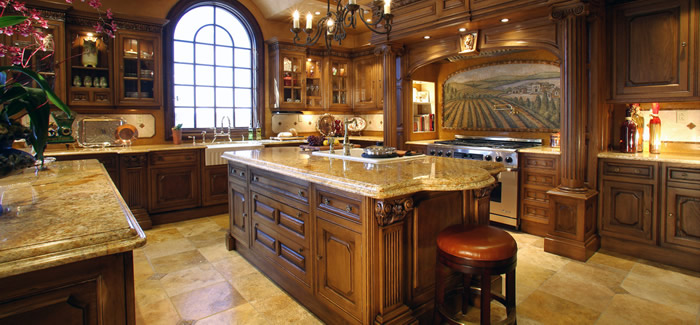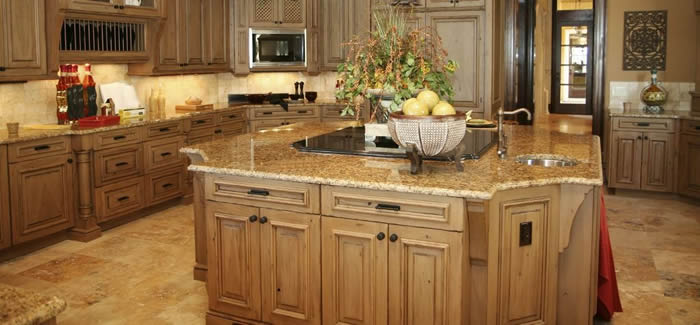Kitchen Island Ideas
by Daphne Construction in Kitchen design | 0 comments
If you’re interested in building a new house or remodeling the kitchen, make sure to carefully think about the island among the kitchen design ideas you are exploring. The kitchen island serves a number of purposes. Besides it being a visual anchor in the available space, it also helps increase the room’s functionality and effectiveness. The National Association of Home Builders (NAHB) conducted a survey. The results indicated that more than 70% of homebuyers wanted an island in their kitchen, and of those individuals, 50% of them considered it a must-have. Since it’s obvious that adding an island is a sound investment, we wanted to share some ideas that may help your decision making.

First, you want to think about what kind of design you would like by asking yourself the following questions: What will it be used for the most? What particular features will enhance the kitchen? How much space is needed? How type of style or trend would look the best? If the room lacks cabinet space, will you want to add more storage space? Do you want more seating to be available?
There are many multiple ways you can approach this decision. Because a kitchen island does takes up a significant amount of floor space, it’s worth it to take the time and make every element of its design deliberate. Something we recommend and is considered a general rule for enclosed kitchens, is to place the island in the center. This provides equal space around it and won’t create an barrier for people who are walking through the kitchen. However, many consider that a perimeter island might work better, since it provides an open floor plan and is determined by the shape and size of the room’s layout. Another suggestion is to allow at least 36-48 inches between the perimeter of the island and the surrounding cabinets so that there is enough room/space for people to walk/move around.
Whether you want to create more counter space and/or add more seating, we wanted to list a few different kitchen island ideas that we’ve discovered and hope that it helps. This will help you choose one or more of the design elements listed below that works best in your room.
Provide more seating
Whether the floor lacks a dining table or you’re just looking to create a more casual bar-seating area, adding seating to the island is an easy way to make the environment more social for everyone, including guests as well as the cook. An option is to form a breakfast bar or dining area, and leave the counter overhang enough room to place the chairs or stools under when not being used.
Add additional counter space in the kitchen
Choosing to keep it simple, while adding worth to your kitchen by using the island to add more counter space, is an option. Providing more counter space adds multiple benefits, including more room for meal preparation, additional space for multiple chefs, and more eating room. Another option is to create contrast to the island by using a different material or color for the islands counters than you did in the rest of the room. As example, if your regular countertops are white quartz, maybe try black or a dark stained wood for the island. Another idea is having your islands crafted entirely of natural stone, such as marble, which will instantly become your kitchen’s vocal point. If you have an interest in marble, let us know – working with marble is one of our specialties.
Obtain additional storage
In addition to creating more counter space, an island is also a perfect way to add additional storage in the kitchen and avoid clutter. The island can be created and designed with drawers, cupboards, and even shelves. This is very beneficial if appliances take up a lot of cabinet room or you’re looking for a exclusive way to showcase certain items by having open shelving. With this option, you will be able to store dishes, pots, and pots and save space in other areas within the kitchen.
Make it a multi-level countertop
If you want to add a touch of rustic/country style to your kitchen, maybe go with a “squat island” that sits several inches below your other countertop(s). This option can make the kitchen look smaller and appear more spacious. Having this type of island can be used for multiple purposes, such as eating, preparing food, socializing with other, and will make you feel like the island is two different spaces. An example used by many, is adding an appliance to one level (sink or stovetop) and create a breakfast bar or dining areas on the higher level.
Use the space above the island
Many choose to take advantage of the space above the island by adding suspended storage where you can display a pan collection or your stemware. You can also decorate the area with optional lighting elements. Another option is to install an overhead venting if you decide to install a stovetop.
Add appliances
To provide more work area, you can include an appliance, such as a sink or stovetop into the surface of the island. If you choose to have an appliance installed, make sure to inform the construction crew, since there will require more detail to the layout, like plumbing and ventilation. This option will additional installation or either piping or installation of overhead venting. This is a common choice by many, but it can be expensive. If interested, as for a quote.
These are just a few ideas that you can incorporate a fashionable and functional island into your kitchen design ideas. Your kitchen island can be sometimes be an oasis of calmness or a sea of chaos. With constant cooking, conversation, and sometimes commotion of daily living, the island can provide extra counter space, storage, and amenities ready to make your life just a little bit easier. For more help and ideas, contact our team at Daphne Construction today.
Tags: Kitchen Island





